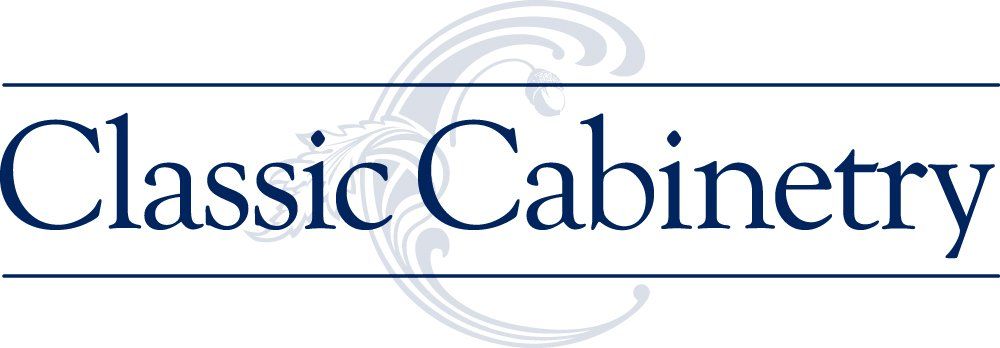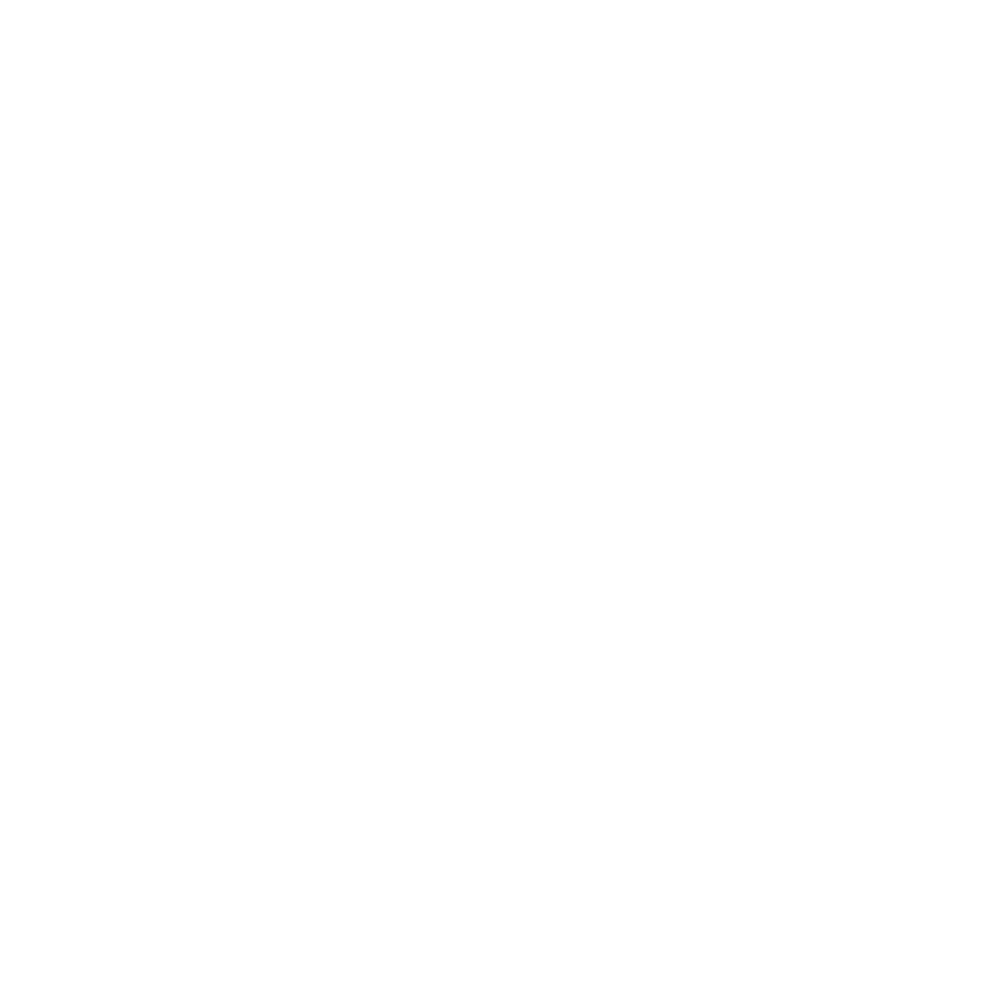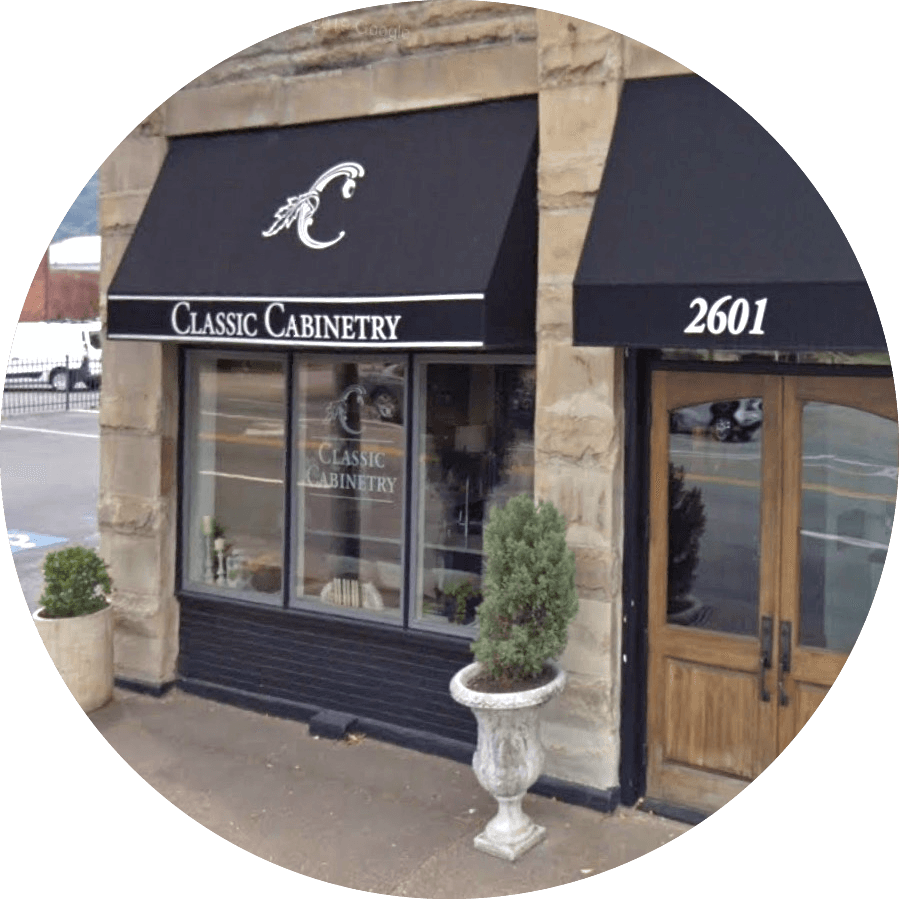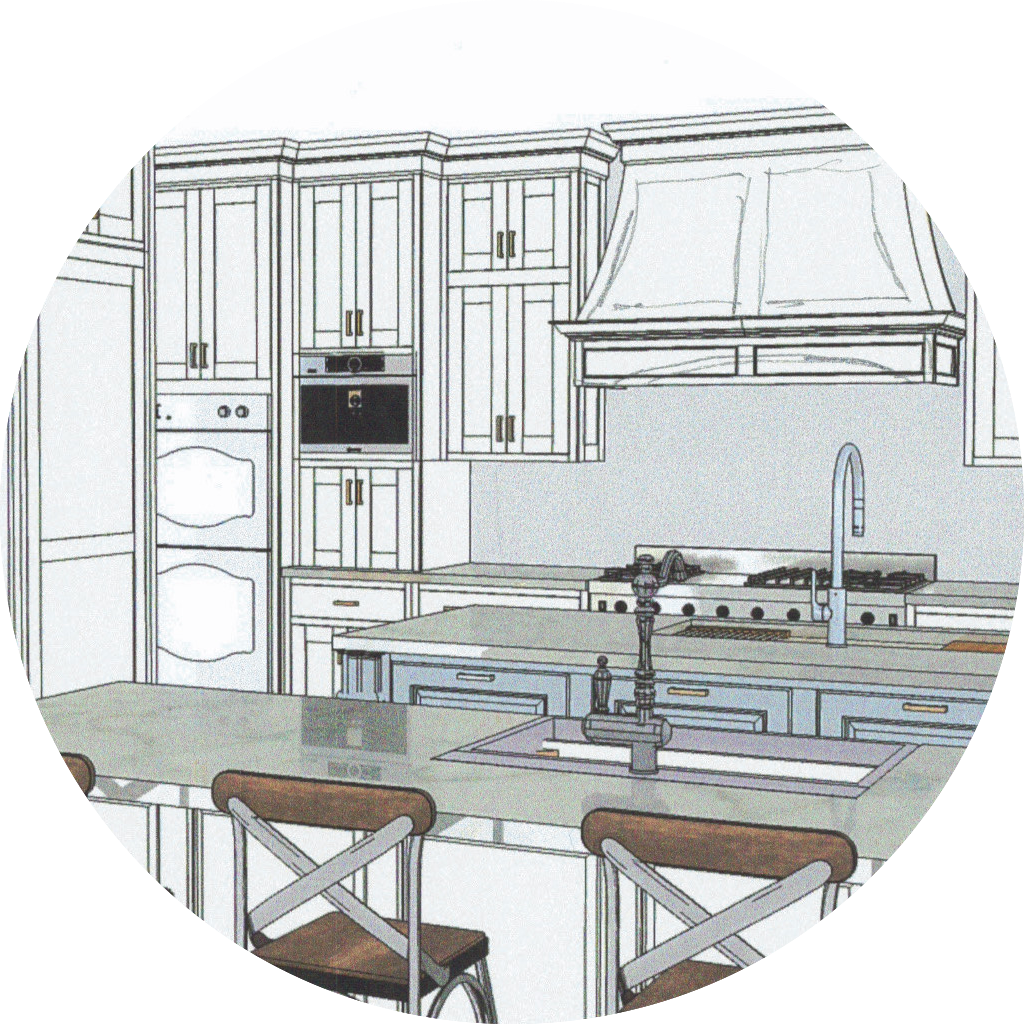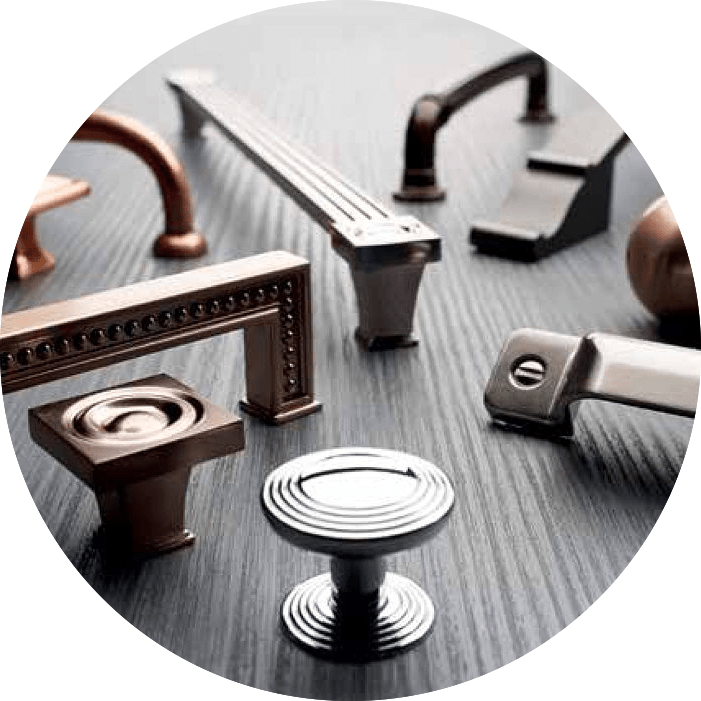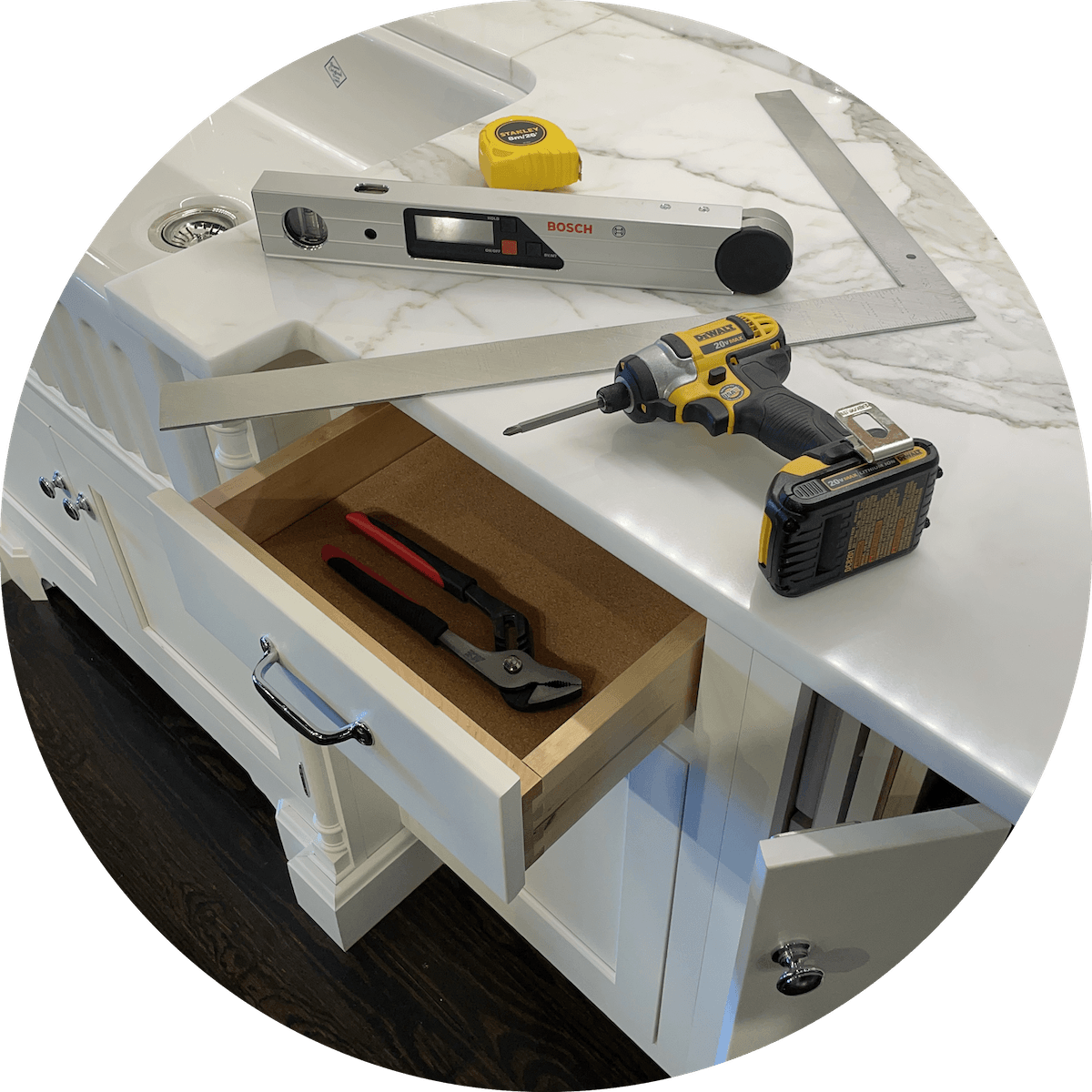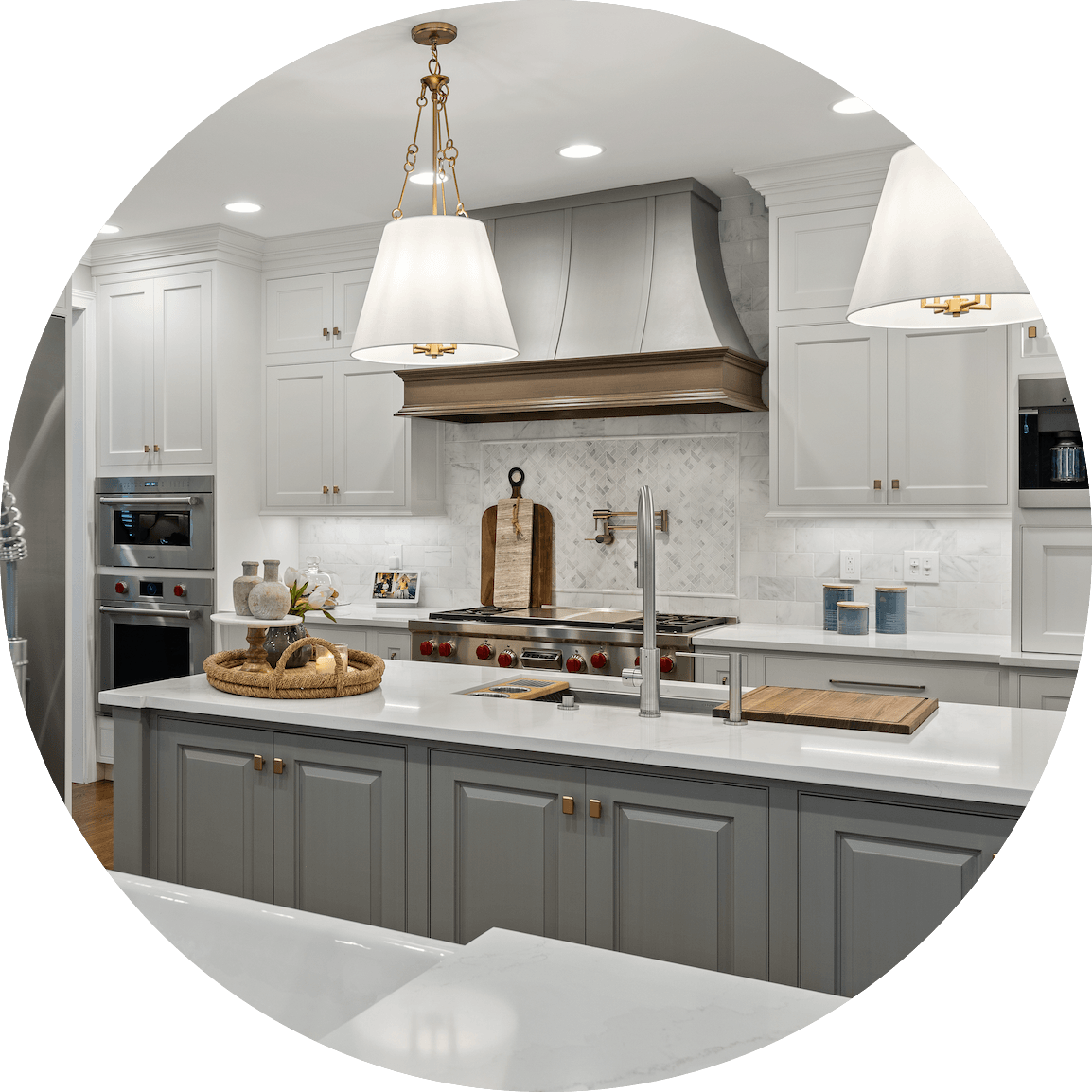Classic Cabinetry is committed to providing the absolute best in cabinet designs and installation. From kitchens and baths, to closets, pantries, and more, our team relies on our proven process to ensure that you get the most beautiful and functional cabinetry, that also provides the most value to your home for years to come.
Because each of our American-made cabinet lines are fully custom-built, we strive to create partnerships with our clients that will help us create the ideal cabinet system for your needs. You will meet with one of our designers to discuss your ideas and goals, and working together, we will help you bring your ultimate vision to life.
Showroom Visit
During your initial visit to our Chattanooga showroom located on Broad St, you will meet with one of our experienced designers to compose an overview of your project, including:
- Discussing your ideas and vision, look at any inspiration pictures or posts you have collected, and review styles, features and colors on display in our showroom.
- Reviewing together any floorplans, current space photos, architectural plans, or other pertinent documents you want to bring with you.
- Discussing you budget for the project, or help you get an idea of a rough budget for what you are currently looking for.
- If you choose, any other key members of your new construction or remodel team, including a general contractor, architect, and/or interior designer are more than welcome to join us in this meeting as well.
Design & Proposal / Follow-up Meetings
Depending on the scope and size of your project, approximately 1-2 weeks after the initial showroom visit, our designer will schedule a meeting with you at our showroom, and will present you with the following for your review:
- Proposed space plan drawings and/or renderings.
- Proposed selections for cabinetry materials, i.e. style, color, finish, hardware, etc.
- Current lead times based on proposed selections.
- Sales Proposal, broken down by room, which will be a fully-installed price per room, including the costs of custom cabinetry, any inserts or accessories, freight, delivery, installation, and sales tax, as well as an allowance for hardware.
- Removal of existing cabinetry can be added to the proposal as well if needed.
Revisions can be made to the proposed design(s) and/or selections during this meeting as needed, which may also result in an updated Sales Proposal, or additional showroom follow up meetings.
Once you have decided to move forward with working with us on your project, the designer will schedule an in-home site visit with you. At this meeting, our designer will:
- Analyze the space in person and possibly offer additional suggestions and/or solutions, which may result in some modifications to the original proposal, if desired.
- Take photos and final measurements of your existing spaces related to the project.
- Get details of the existing appliances being re-used, and/or obtain the full specs on new appliance purchases.
After finalizing the design with the designer and providing your written approval of the Sales Proposal, you will then sign a Sales Agreement and pay an initial deposit.
Receipt of Cabinetry and Initial Installation
Once you cabinetry has arrived to our warehouse, we will invoice you for a second installment on your project, which will be required to be paid prior to the start of installation.
As the first step of the initial installation process, we will coordinate the removal of any existing cabinets, if applicable. The designer may also possibly meet with you again during this time to finalize any remaining hardware or accessory selections, if needed.
We will then schedule the initial installation of your cabinetry. This typically will include all base cabinetry that will have a countertop installed. After base cabinetry is installed, we will help coordinate with your countertop vendor so that they can properly template, fabricate and install your countertops on the newly-installed base cabinetry.
Final Installation and Punch List
Once all countertop installation is completed, we will schedule the final phase of the installation, namely upper cabinetry, crown and trim molding, accessories/inserts, and hardware.
Upon completion of all installation, you will have the opportunity to create a punch list with the designer. Once the punch list is completed, the project is done, and we will invoice you for the remaining balance on your project.
